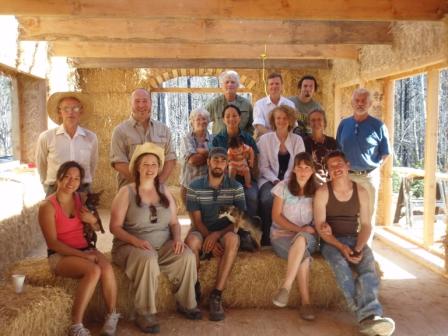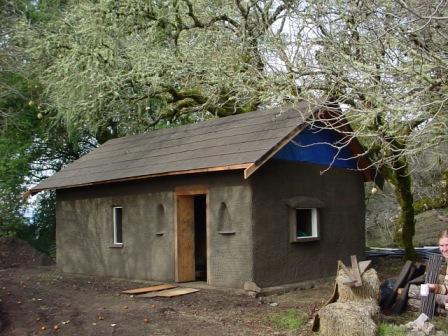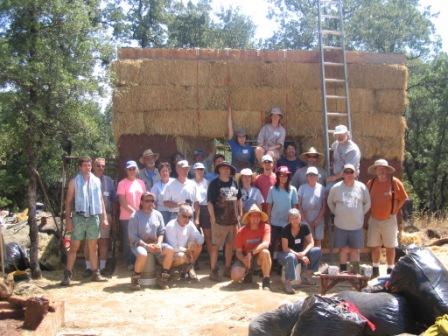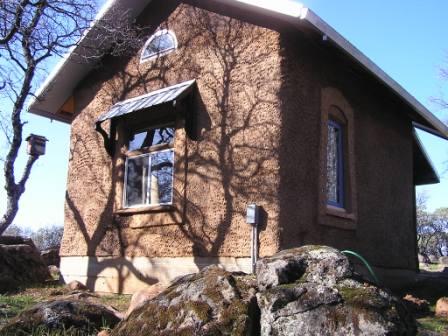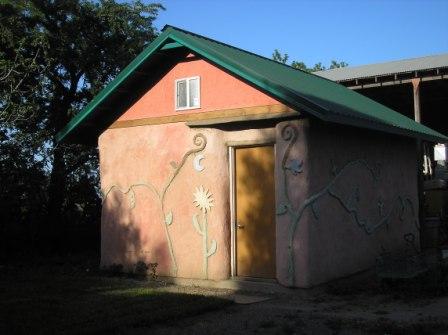CASBA
- Home
- Events
- Host a Workshop
- Workshop Archive
Here are photos from a few of our workshops.
2014

The workshop was held in Nevada County in September 2014 and focused on a small straw bale infill cottage.
2010
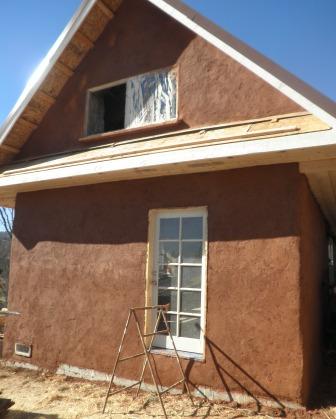
2009
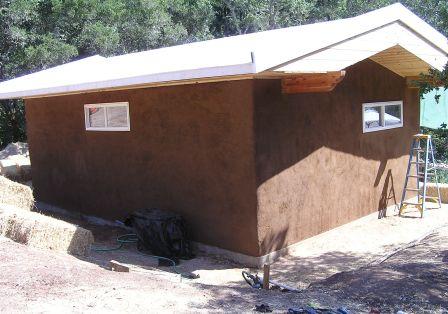
2008
The workshops were held in Seaside on the grounds of the Chartwell School with Jay Tulley acting as host. The 16ft X 24ft structure was a permitted load bearing straw bale building with Earth Plaster. The foundation has a concrete footing and will have an earthen floor. The building will be used as an outdoor classroom by the school and the students are assisting in finishing the building.
Bale Raising workshop in July
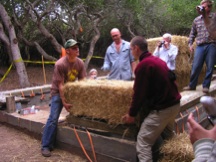
Jay & Max placing the first bale
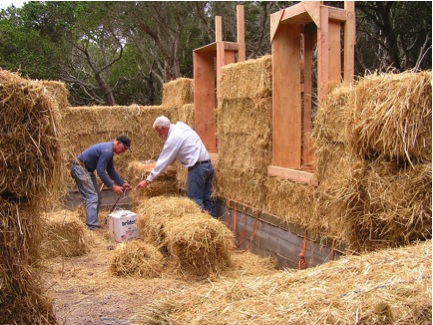
Window bucks installed in straw bale walls
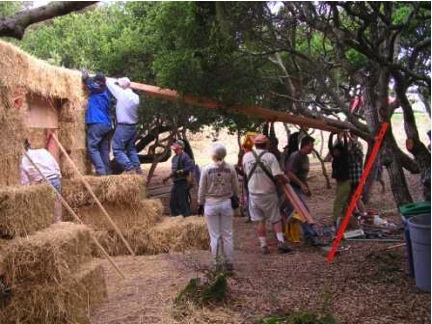
Box beam installation
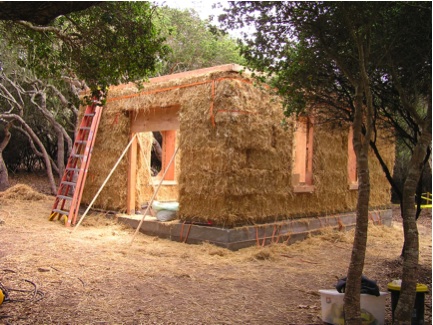
Completed structure
Interim prep work for plaster
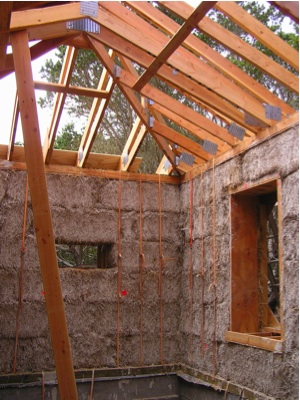
Strapping and roof framing
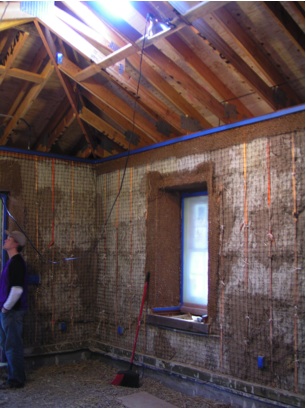
Meshes complete and ready for plaster
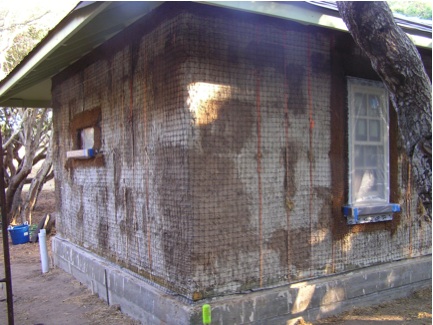
Exterior mesh complete
Plaster Workshop in October
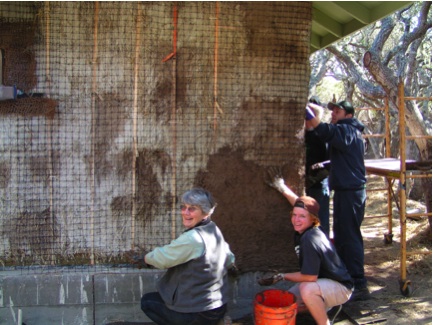
Start of Earth Plaster application
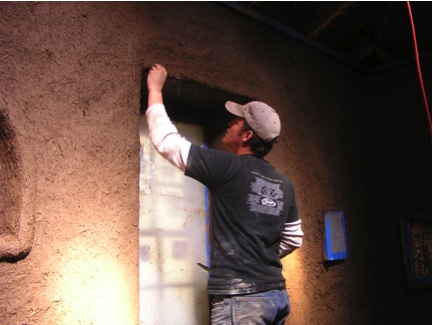
Plaster detailing
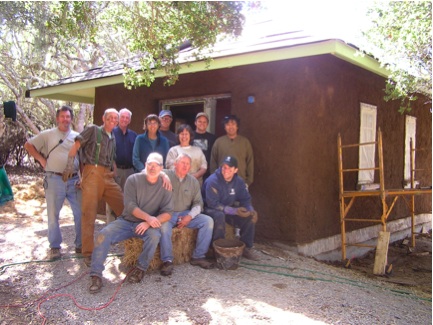
Workshop group and plastered building
2006
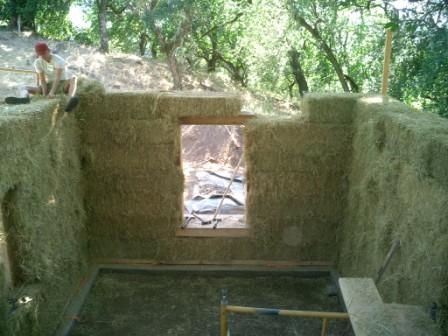
2005
2004

